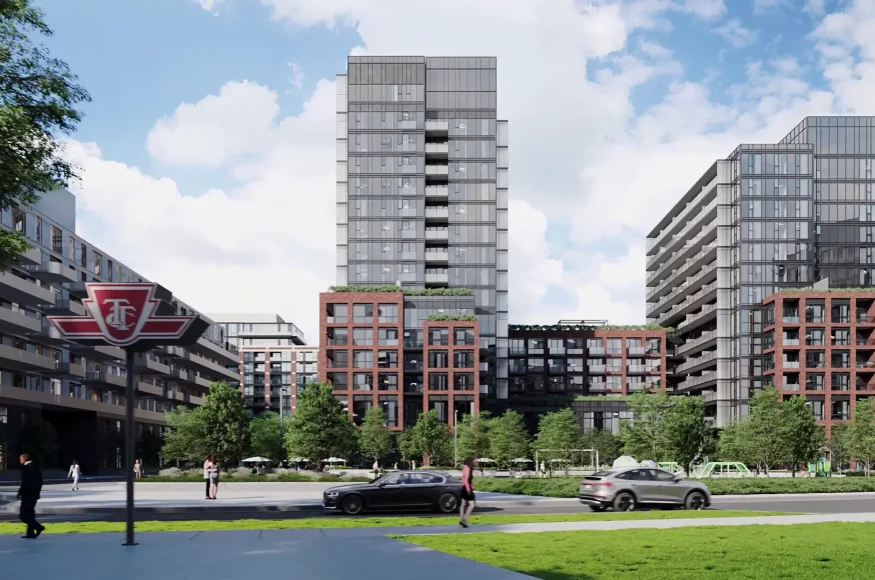Express 2
Details
-
Beds1.5
-
Year builtJuly 2026
-
Type
Details
-
Beds:1.5
-
Status:
-
Sale Address:11 Tippett Road, Toronto, Unit 1.
-
Parking Purchase Cost:63000
-
Additional Parking Details:N/A
-
Storage Cost:5000
-
Locker Cost:N/A
-
Occupancy:N/A
-
C.C.maint:0.69
-
Additional Storage Details:N/A
-
Additional locker Details:N/A
-
Sale Start:April 2022
-
clmonthyear:N/A
-
Average PPS:$1,502
-
Is Floor Plan:1
-
Has condo:1
-
Area Sqft:392 - 626
-
Celling:9,9
Overview
Marketing Summary
A CONNECTED COMMUNITY Following the success of Gramercy Park, Southside and Express now comes Express 2. An integrated development that will enhance the dynamic multi-layered landscape of the North York-Yorkdale neighbourhood. Located on Tippett Road, just steps from the Wilson Subway station, with a city plan that promotes connectivity, comfortable living both indoor and outdoor, Express 2 is your ticket to a great life. Rising amid landscaped courtyards and a new park, it’s designed to deliver an enviable living experience. Surrounded by a thriving neighbourhood abounding in opportunities, close to everyday conveniences, higher learning institutions, recreational facilities and parks, Express 2 reflects Malibu's vision for the Wilson-Tippett Master Planned Community. Complemented with unique suite designs and refined amenities, it’s the home of things nice and easy. Source: Express 2 Condos Brochure Portal
Features Finishes
Second of a two phase development situated adjacent the Wilson TTC subway station and the Allen Rd with near immediate access to Highway 401. One subway stop south of the amenities in Downsview Park. Project part of a broader redevelopment along Tippett Rd that includes the new Tippett Park. Parking limited to 1B + Den suites or larger. Maintenance fees exclude hydro, water and BTU. , Kitchen Floor: Laminate, Kitchen Counter: Quartz, Entry Floor: Laminate, Living Area Floor: Laminate, Bedroom Floor: Laminate, Main Bathroom Floor: Tile, Main Bathroom Counter: Quartz, Ensuite Bathroom Floor: Tile, Ensuite Bathroom Counter: Quartz, Cabinets: Laminate, Appliance Finish: Stainless, Fridge: Bottom Freezer, Stove: Elec Ceran Top, Brands: N/A, Heating Source: Heat Pump, AC: Individual
Amenities
24/7 Concierge
Outdoor Fitness Area
Bike Repair Room
Management Office
Private Dining Room
Guest Suite
Open Lawn
Pet Spa
Sun Deck
WiFi Lounge
Private Courtyard
Yoga Studio
Lobby
Karaoke Lounge
Fitness Room
Park
Water Zone
BBQ Area
Board Room
Party Room
Kids Indoor Playroom
Sky Lounge
Deposit Structure
Extended Deposit Structure 15% Before Occupancy $10,000 on Signing (Bank Draft) Balance to 5% in 30 Days 5% in 120 Days (2024) 2.5% in 600 Days (2025) 2.5% in 730 Days (2026) 5% At Occupancy (2027) Deposit Cheques Payable to: HARRIS SHEAFFER LLP IN TRUST
Incentive Detail
No assignment fee; Capped development levies at $9,500 (0B/1B/1BD) & $12,500 (2B+) (Q3-2024)
Mortgage Calculator
$811,990
/
Monthly
- Principal & Interest
- Property Tax
- Home Insurance







